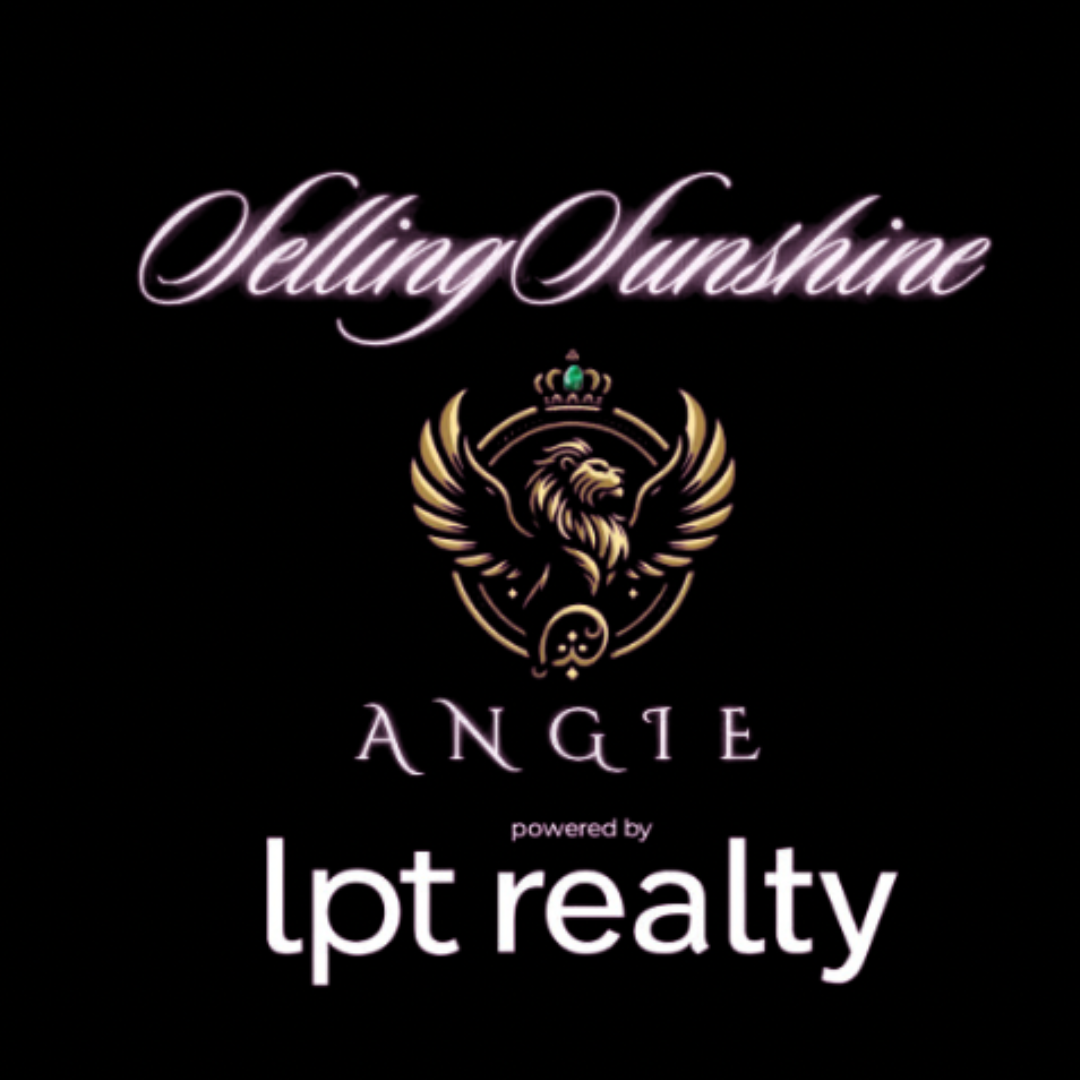

1612 E WASHINGTON ST Open House Save Request In-Person Tour Request Virtual Tour
Orlando,FL 32803
OPEN HOUSE
Sat Aug 23, 11:00am - 1:00pm
Key Details
Property Type Single Family Home
Sub Type Single Family Residence
Listing Status Active
Purchase Type For Sale
Square Footage 3,794 sqft
Price per Sqft $368
Subdivision Rosarden Rep
MLS Listing ID O6286146
Bedrooms 4
Full Baths 4
HOA Y/N No
Year Built 2010
Annual Tax Amount $18,808
Lot Size 0.260 Acres
Acres 0.26
Property Sub-Type Single Family Residence
Source Stellar MLS
Property Description
New Price + Just Staged!
Discover timeless charm in this award-winning home for sale in Downtown Orlando's Lake Lawsona/Fern Creek neighborhood. Nestled on a picturesque, tree-lined brick street, this stunning residence offers nearly 3,800 sq. ft. of living space just minutes from Lake Eola, Thornton Park, and Orlando's Medical City including Winnie Palmer Hospital, Orlando Health Regional Medical Center, and Arnold Palmer Hospital.
Recognized with the Orlando Outstanding Residential Award, this home perfectly blends historic character with modern updates. Step onto the expansive front porch with a classic swing—the ideal spot for morning coffee or evening cocktails while enjoying the charm of the neighborhood.
Inside, the first floor boasts 3 bedrooms, 3 bathrooms, a dedicated office, and a spacious dining room connected to the open kitchen and living room. The living room features a custom natural gas fireplace, oak wood floors, soaring ceilings with exposed beams, and custom built-ins, creating warmth and sophistication.
The chef's kitchen with a grand center island, farmhouse sink, gas range with custom hood, granite countertops, and solid wood cabinetry is a showstopper—plus a walk-in pantry, laundry room with sink, second refrigerator, and built-in desk.
The private primary suite is tucked away with direct garden access, a spa-like bathroom with dual vanities, soaking tub, separate shower, and a large walk-in closet. Upstairs, you'll find a bonus room/4th bedroom that lives like a studio apartment with a full bath, walk-in closet, finished attic space, and two storage/playrooms.
Step outside to your backyard oasis featuring a covered patio, summer kitchen, pergola with firepit and fountain—perfect for entertaining in the heart of Downtown Orlando.
Additional highlights include:
Detached 2-car garage + porte-cochere + turnaround driveway
New interior paint (2025)
Refinished oak floors (2022)
2 Commercial dual-zoned HVAC units (2022)
Extended metal fencing with sensor gate (2022)
Tankless gas water heaters & 22KW generator
Located in one of Orlando's most desirable historic neighborhoods, this home offers walkability to Lake Eola Park, Thornton Park dining, wine bars, boutiques, and vibrant downtown Orlando nightlife. Experience the best of the City Beautiful—schedule your private tour today!
Location
State FL
County Orange
Community Rosarden Rep
Area 32803 - Orlando/Colonial Town
Zoning R-2A/T/HP/
Rooms
Other Rooms Den/Library/Office,Formal Dining Room Separate,Inside Utility
Interior
Interior Features Built-in Features,Ceiling Fans(s),Central Vaccum,High Ceilings,Primary Bedroom Main Floor,Solid Wood Cabinets,Stone Counters,Thermostat,Walk-In Closet(s),Window Treatments
Heating Central
Cooling Central Air,Zoned
Flooring Carpet,Ceramic Tile,Tile,Wood
Fireplaces Type Gas,Living Room
Fireplace true
Appliance Dishwasher,Disposal,Dryer,Gas Water Heater,Range,Range Hood,Refrigerator,Tankless Water Heater,Washer
Laundry Inside,Laundry Room
Exterior
Exterior Feature French Doors,Lighting,Other,Outdoor Grill,Outdoor Kitchen,Private Mailbox,Rain Gutters,Sidewalk
Parking Features Driveway,Garage Door Opener,Garage Faces Side,Oversized,Portico
Garage Spaces 2.0
Fence Fenced,Other
Community Features Street Lights
Utilities Available BB/HS Internet Available,Cable Connected,Electricity Connected,Natural Gas Connected,Sewer Connected,Water Connected
Roof Type Shingle
Porch Covered,Front Porch,Patio,Porch,Rear Porch
Attached Garage false
Garage true
Private Pool No
Building
Lot Description Landscaped,Sidewalk,Paved
Entry Level Two
Foundation Slab
Lot Size Range 1/4 to less than 1/2
Sewer Public Sewer
Water Public
Architectural Style Craftsman
Structure Type Block,Cement Siding
New Construction false
Schools
Elementary Schools Lake Como Elem
Middle Schools Lake Como School K-8
High Schools Edgewater High
Others
Pets Allowed Yes
Senior Community No
Ownership Fee Simple
Acceptable Financing Cash,Conventional,FHA,VA Loan
Listing Terms Cash,Conventional,FHA,VA Loan
Special Listing Condition None
Virtual Tour https://www.tourdrop.com/dtour/390488/Video-MLS