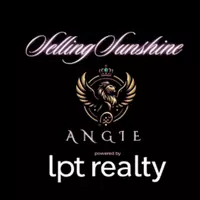OPEN HOUSE
Sat Jun 28, 12:00pm - 2:00pm
UPDATED:
Key Details
Property Type Single Family Home
Sub Type Single Family Residence
Listing Status Active
Purchase Type For Sale
Square Footage 1,199 sqft
Price per Sqft $333
Subdivision Harshaw Lake 2 Rep
MLS Listing ID TB8401449
Bedrooms 2
Full Baths 2
HOA Y/N No
Year Built 1960
Annual Tax Amount $6,980
Lot Size 8,276 Sqft
Acres 0.19
Property Sub-Type Single Family Residence
Source Stellar MLS
Property Description
Freshly painted and carefully maintained, this home is move-in ready with a beautifully landscaped front yard that adds instant curb appeal. A circular driveway makes parking easy and convenient, with plenty of room for guests, while the attached one-car garage offers additional storage and convenience. Full of character, this home is perfectly situated to enjoy the best of Florida living—just minutes from Gulf beaches, downtown St. Pete, and all the shopping, dining, and outdoor adventures the area has to explore.
Don't miss this opportunity to live the vibrant St. Pete lifestyle! Additional Notes: Roof 2019 AC 2020 Electrical Panel 2018
Location
State FL
County Pinellas
Community Harshaw Lake 2 Rep
Area 33713 - St Pete
Direction N
Rooms
Other Rooms Bonus Room
Interior
Interior Features Ceiling Fans(s), Eat-in Kitchen, Kitchen/Family Room Combo, Living Room/Dining Room Combo, Open Floorplan, Primary Bedroom Main Floor, Solid Surface Counters, Thermostat
Heating Central, Electric
Cooling Central Air
Flooring Terrazzo
Furnishings Unfurnished
Fireplace false
Appliance Dishwasher, Dryer, Electric Water Heater, Microwave, Range, Refrigerator, Washer
Laundry In Garage
Exterior
Exterior Feature Rain Gutters, Storage
Garage Spaces 1.0
Fence Fenced
Utilities Available BB/HS Internet Available, Cable Available, Electricity Connected, Phone Available, Public, Water Connected
Roof Type Shingle
Attached Garage true
Garage true
Private Pool No
Building
Entry Level One
Foundation Slab
Lot Size Range 0 to less than 1/4
Sewer Public Sewer
Water Public
Structure Type Block,Stucco
New Construction false
Others
Pets Allowed Yes
Senior Community No
Ownership Fee Simple
Acceptable Financing Cash, Conventional, FHA, VA Loan
Listing Terms Cash, Conventional, FHA, VA Loan
Special Listing Condition None
Virtual Tour https://www.propertypanorama.com/instaview/stellar/TB8401449




