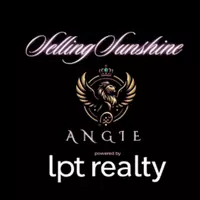UPDATED:
Key Details
Property Type Single Family Home
Sub Type Single Family Residence
Listing Status Active
Purchase Type For Sale
Square Footage 1,504 sqft
Price per Sqft $209
Subdivision Port Charlotte Sec 084
MLS Listing ID D6142866
Bedrooms 2
Full Baths 2
HOA Y/N No
Year Built 1990
Annual Tax Amount $1,931
Lot Size 10,454 Sqft
Acres 0.24
Property Sub-Type Single Family Residence
Source Stellar MLS
Property Description
And there is plenty of room inside this home! With a “split” bedroom plan, the primary suite is separate with a spacious bedroom, a roomy (12' x 6.5') walk-in closet and ensuite bathroom with lots of counter space, a linen closet and tiled shower/tub. On the opposite side of the home is the guest bedroom and bath – the second bedroom features tile flooring, a roomy closet, and ceiling fan, the bathroom has been remodeled 3 years ago and features tasteful tile flooring, a new vanity, toilet, a walk-in shower with elegant tile walls, matching flooring, and built-in niche, plus grab bars.
The sizable laundry room provides ample storage space with lots of shelving and a utility sink. The oversized two car garage can comfortably fit two cars and has room for a workshop space. The privacy screening over the garage door allows you the crisp breeze to blow in. This home has two rain barrels located on either side of the house providing rain water for you to water the plants.
Enjoy the luxuries of living just minutes away from multiple beaches, shopping, dining, golfing and SO much more! Don't wait...this one-of-a-kind home has so much to offer, make it your forever home today!
Location
State FL
County Charlotte
Community Port Charlotte Sec 084
Area 34224 - Englewood
Zoning RSF3.5
Rooms
Other Rooms Family Room, Formal Living Room Separate, Inside Utility
Interior
Interior Features Ceiling Fans(s), Chair Rail, Kitchen/Family Room Combo, Solid Wood Cabinets, Split Bedroom, Thermostat, Vaulted Ceiling(s), Walk-In Closet(s)
Heating Central, Electric
Cooling Central Air, Humidity Control
Flooring Laminate, Tile
Furnishings Unfurnished
Fireplace false
Appliance Convection Oven, Dishwasher, Dryer, Electric Water Heater, Microwave, Range, Refrigerator, Washer
Laundry Electric Dryer Hookup, Inside, Laundry Room, Washer Hookup
Exterior
Exterior Feature Lighting, Rain Barrel/Cistern(s), Sliding Doors
Parking Features Driveway, Garage Door Opener, Oversized, Workshop in Garage
Garage Spaces 4.0
Fence Vinyl
Utilities Available BB/HS Internet Available, Cable Available, Electricity Available, Electricity Connected, Phone Available, Public, Water Available, Water Connected
Roof Type Shingle
Porch Covered, Enclosed, Patio, Rear Porch
Attached Garage true
Garage true
Private Pool No
Building
Lot Description Cleared, Corner Lot, City Limits, In County, Landscaped, Paved
Story 1
Entry Level One
Foundation Slab
Lot Size Range 0 to less than 1/4
Sewer Septic Tank
Water Public
Architectural Style Florida
Structure Type Block,Stucco
New Construction false
Schools
Elementary Schools Vineland Elementary
Middle Schools L.A. Ainger Middle
High Schools Lemon Bay High
Others
Pets Allowed Yes
Senior Community No
Ownership Fee Simple
Acceptable Financing Cash, Conventional
Listing Terms Cash, Conventional
Special Listing Condition None
Virtual Tour https://www.dropbox.com/scl/fi/wzu3qx25lj98xi6mtc7r6/9457-Heartwelville-Ave-Unbranded-VIDEO.mp4?rlkey=lo9fii17z282ty0ikeh9b3etx&e=1&st=oc3pm0xx&dl=0




